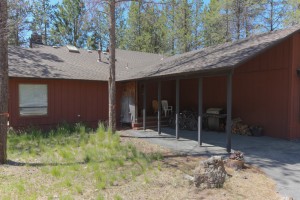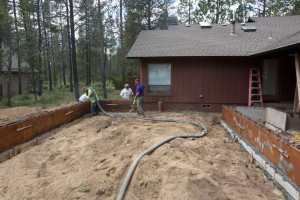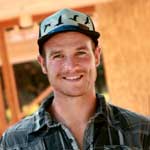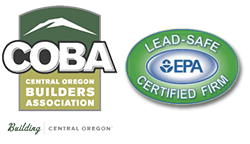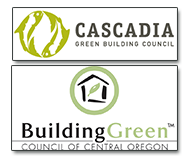Central Drive – Sunriver Room Addition
The home addition on Central in Sunriver is a garage/bonus room addition somewhat similar to the one we did this past Winter on Klamath Street in Sunriver. In this case, the garage does not yet exist, so we’ll build a foundation and a new entry way for the garage, and then add a dormer on the top of the garage. In the photo on the left you can see the site before we set the footers and stemwalls are supporting structures that are used as a means of joining the foundation of a building with the vertical walls constructed on the foundation.
The stemwall is often constructed with the use of concrete and steel, and works with the foundational slab to
create a solid basis for the building. Along with establishing foundational integrity for the building, these walls also aid in minimizing damage to the materials used to create the vertical walls for the foundation.
Today (Thursday June 20th) we poured the slab for the garage and the new entry way. It took a LOT of concrete! Pretty much the entire truck full. The team Rick hired to perform the excavation and concrete work are pros. You can tell the pros, they are the one’s with the cleanest tools, boots, clothes etc. They are the ones who just know what level is but still install the concrete levelers to make sure.
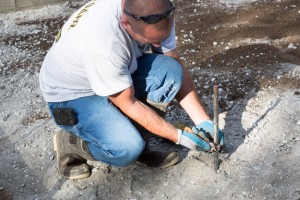 In a garage, there is a bit of a science to pouring the slab because the garage floor has to be sloped. About 3 inches from back to front.
In a garage, there is a bit of a science to pouring the slab because the garage floor has to be sloped. About 3 inches from back to front.
