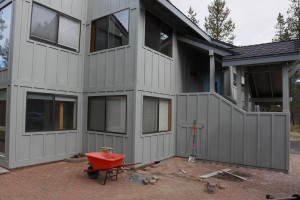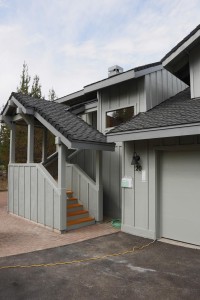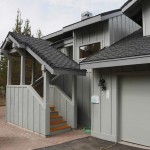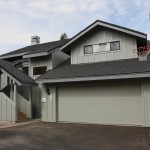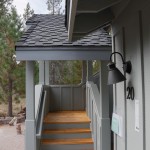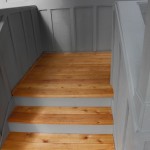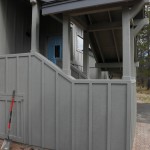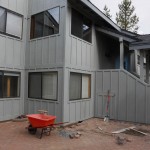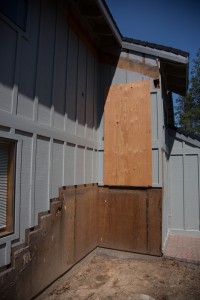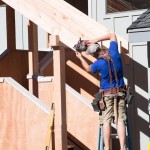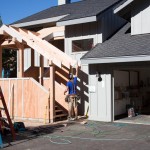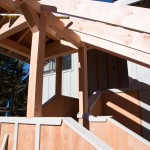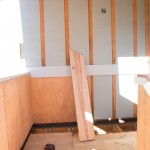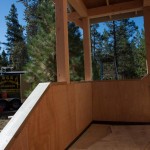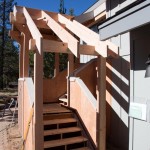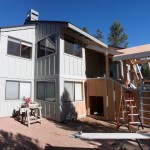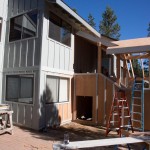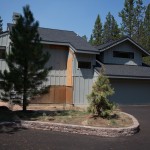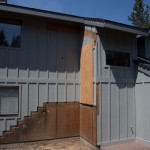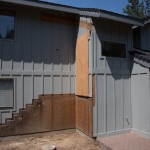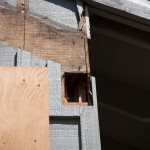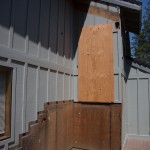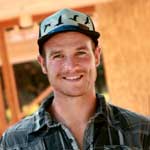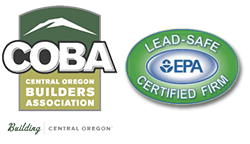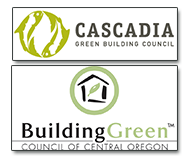Sunriver Home Remodel Addition
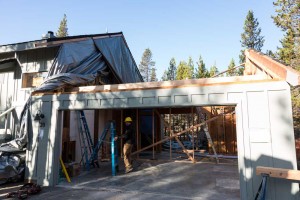
Midway through the project. The trusses of the garage are off, and we prepare to buildout the dormer.
In late October 2012 we started a Sunriver Home Remodel Addition at 20 Klamath Lane. The project is in Sunriver and the task was to convert the standard two car garage to add more living space by adding a dormer on top of the garage. This was about a 2 1/2 months project. We started in late October and finished in late December. Mr. Barrett, the owner completed the project doing the finish and painting work. Here’s a link to this project.
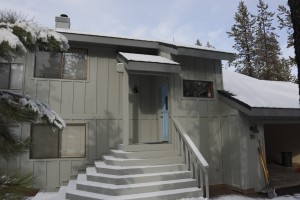
Here’s a look at the front entry way at 20 Klamath Lane.
Now (August 2013) The Barrett’s have hires us to rebuild a new entry way for the home. The demo job is very simple and requires us to just remove the front steps and cover the door to build the new entry way.
After we removed the stairs we notice some “dry rot” on the side of the home where the steps met the house. Dry rot refers to wood decay caused by certain species of fungi, also known as True Dry Rot, that digest parts of the wood which give the wood strength and stiffness. It was previously used to describe any decay of cured wood in ships and buildings by a fungus which resulted in a darkly colored deteriorated and cracked condition.
The life-cycle of dry rot can be broken down into four main stages. Dry rot begins as a microscopic spore which, in high enough concentrations, can resemble a fine orange dust. Essentially, when water meets wood, things go to pot. Wet rot creeps up when a water source drips on lumber that’s untreated. The source of moisture seeps into the timber, the wood looks wet and, eventually, gets spongy.
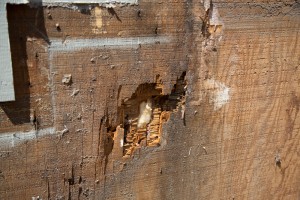
Here’s a photo of some of the dry rot damage at 20 Klamath.
Dry rot is like a mushroom. It’s a fungus. As the fungus matures, it shrinks and cracks the lumber. The result is that it looks like you’ve taken a knife and cut-out half-inch wide rectangles from the planks.
Repairing Dry Rot
Before you attempt to repair wood rot, you need to stop the water problem. It’s imperative that you hunt down and eliminate the water source that’s causing the rot. If the wood has been placed too close to the soil, a sidewalk, a patio, a roof or some such, you may have to re-engineer the situation so the wood doesn’t get wet — or, if it gets wet, it dries rapidly.
Once you have the water situation solved, then the wood needs to dry completely. This can take days, weeks or months, depending on the season. Blowing air across the wood will accelerate the drying time. Wood that’s rotted and dry ignites very readily and can burn fiercely.

