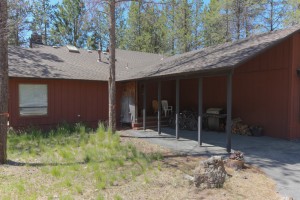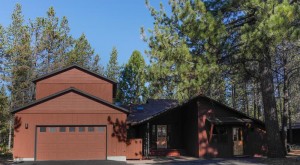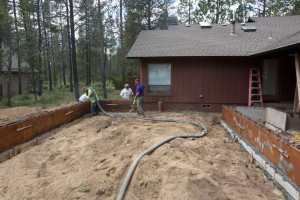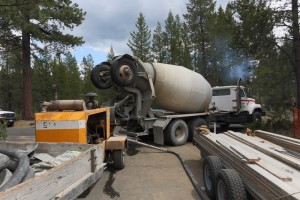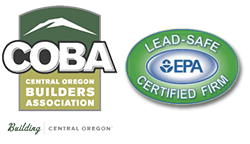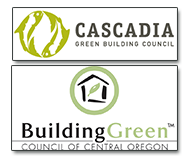Central Drive – Sunriver Room Addition Complete!
This Sunriver Room Addition began in late June (2013). As you can see from the photos below, we just filled in some empty space! Take a look at the Before/After shots below.
This Sunriver room addition took us about 7 weeks to complete. We had perfect weather, and our crew worked hard! One of the most common reasons homeowners add room additions onto their home is because their family is growing. For our customers, it was a need for more space, and a place to store all the “toys” you need to recreate in Sunriver, Oregon. Other than a longer than normal plan review process, this project took shape just about the way we thought it would, and the customers are happy as can be!
The home addition on Central in Sunriver is a garage/dormer room addition somewhat similar to the one we did this past Winter on Klamath Street in Sunriver. In this case, the garage does not yet exist, so we’ll build a foundation and a new entry way for the garage, and then add a dormer on the top of the garage. In the photo on the left you can see the site before we set the footers and stemwalls are supporting structures that are used as a means of joining the foundation of a building with the vertical walls constructed on the foundation.
The stemwall is often constructed with the use of concrete and steel, and works with the foundational slab to
create a solid basis for the building. Along with establishing foundational integrity for the building, these walls also aid in minimizing damage to the materials used to create the vertical walls for the foundation.
Concrete Slab Poured
After the footers and the stemwall have had a chance to firm up, we come back in a couple of days to pour the concrete slab for the entry way and the garage floor. We poured at 7:30am using a full concrete truck and a pumper. Concrete pumps are used when the area needing concrete is too far to reach. The hose you see the workers carrying is the pump hose. Concrete is transferred from the truck to the pump and then to the area needing the concrete.
Concrete is a composite material composed of coarse granular material (the aggregate or filler) embedded in a hard matrix of material (the cement or binder) that fills the space among the aggregate particles and glues them together.
Next up on this job…we begin the framing of the garage and entry way after the concrete has had a chance to dry a little.
Trusses Delivered!
We’re not sure why, but the day the trusses are installed, almost all homeowners are there to watch the process or take pictures! We were there to do both. For intricate structures, the delivery and laying of trusses can be like putting together a jigsaw puzzle. The project on Central in Sunriver, Or. was much simpler that a puzzle, but you still need a skilled knowledge of building and building process. For more information on installation of trusses, see this video.
 A roof truss is a rigid, strong framework made up of wood members, such as 2 x 4’s or 2 x 6’s, fastened and held together by metal connector plates. This framework makes up the shape of your roof and supports the roofing materials such as shingles or tin. Roof trusses are designed using triangles, which are one of the strongest shapes. Many of the bridges you drive over were designed using the same ideas of triangles.
A roof truss is a rigid, strong framework made up of wood members, such as 2 x 4’s or 2 x 6’s, fastened and held together by metal connector plates. This framework makes up the shape of your roof and supports the roofing materials such as shingles or tin. Roof trusses are designed using triangles, which are one of the strongest shapes. Many of the bridges you drive over were designed using the same ideas of triangles.
Sometimes we may need to use an engineered truss:
Engineered Roof Trusses…
…provide structural integrity at a reasonable cost.
…assure that proper loading considerations are addressed in the design of your roof system.
…are manufactured under controlled conditions to assure dimensional consistency.
…reduce installation time.
…allow for installation of complex roof and ceiling designs.
…can be produced in a variety of configurations, pitches, and sizes.
…reduce the need for costly load-bearing interior walls and associated footers.
…provide a ready-made surface on which to attach ceiling dry-wall.
…reduce the amount of time needed to dry-in your building.
…can incorporate the design of a bonus room into your roof structure.
…are delivered to your job site ready to be installed.
Next up for this project…sheeting the roof and some more framing!
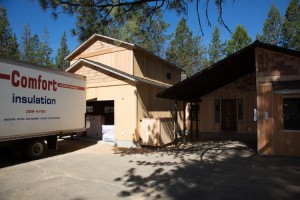 Our remodel addition on Central St. in Sunriver, Oregon is moving along as expected. It took about 2 weeks to go from foundation slab to having a framed and “roughed in” shell. What’s a framed and “roughed in” shell, you ask?
Our remodel addition on Central St. in Sunriver, Oregon is moving along as expected. It took about 2 weeks to go from foundation slab to having a framed and “roughed in” shell. What’s a framed and “roughed in” shell, you ask?
What is Framing?
What does Rough In Mean?
Insulation
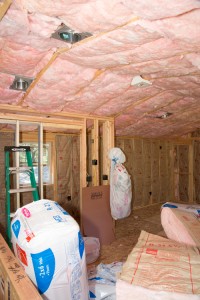 Now that our plumbing and electrical are “roughed-in”, we can move along with the insulation phase of building. In this remodel we insulate using traditional fiberglass insulation as well as caulking. Fiberglass (or fibreglass) (also called glass-reinforced plastic, glass-fiber reinforced plastic is a fiber reinforced polymer made of a plastic matrix reinforced by fine fibers of glass. Typically it’s pink in color.
Now that our plumbing and electrical are “roughed-in”, we can move along with the insulation phase of building. In this remodel we insulate using traditional fiberglass insulation as well as caulking. Fiberglass (or fibreglass) (also called glass-reinforced plastic, glass-fiber reinforced plastic is a fiber reinforced polymer made of a plastic matrix reinforced by fine fibers of glass. Typically it’s pink in color.
Fiberglass is a lightweight, extremely strong, and robust material. Although strength properties are somewhat lower than carbon fiber and it is less stiff, the material is typically far less brittle, and the raw materials are much less expensive. Its bulk strength and weight properties are also very favorable when compared to metals, and it can be easily formed using molding processes.
Caulking
Caulking and weather-stripping help seal your home and reduce drafts, keeping heat inside during winter and cool air inside during summer. Insulation blocks the flow of heat through attics, floors and walls by forming “dead air” spaces. Having adequate insulation can help save on energy costs up to 25%, and caulking and weather stripping can save up to 5% on heating costs.
Another item to note (as you’ll see from the pictures is we are using the newest technology in joists. An engineered wood joist, sometimes known as an I-joist, is a product designed to eliminate problems that occur with conventional wood joists. Invented in 1969, this joist is an engineered wood product that has great strength in relation to its size and weight. The biggest notable difference from dimensional lumber is that the I-joist carries heavy loads with less lumber than a dimensional solid wood joist. As of 2005, approximately 50% of all wood light framed floors used I-joists. I-joists were designed to help eliminate typical problems that come with using solid lumber as joists. The advantage of I-joists is they will not bow, crown, twist, cup, check or split as would a dimensional piece of lumber. I-joists’ dimensional soundness and little or no shrinkage help eliminate squeaky floors. Our joists are not I-joists, but are built with the same intensity and probably a stronger engineering value to help support the dormer above the garage as well as the additional snow load we get in Sunriver.
Next Up….Drywall and Painting!
